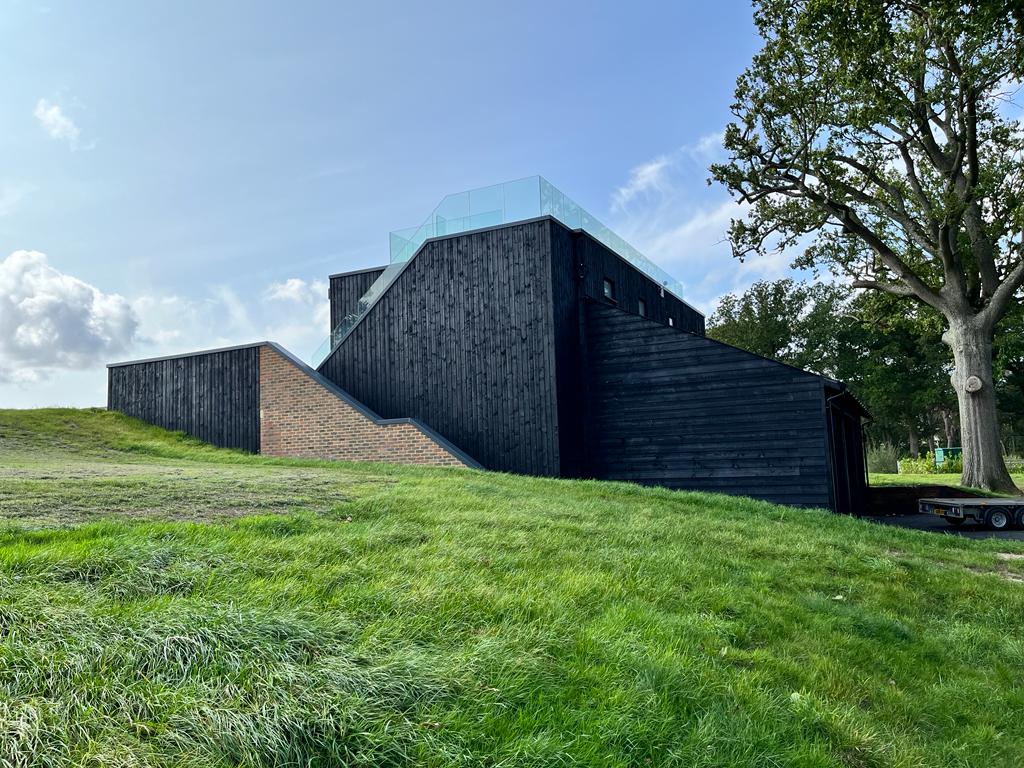
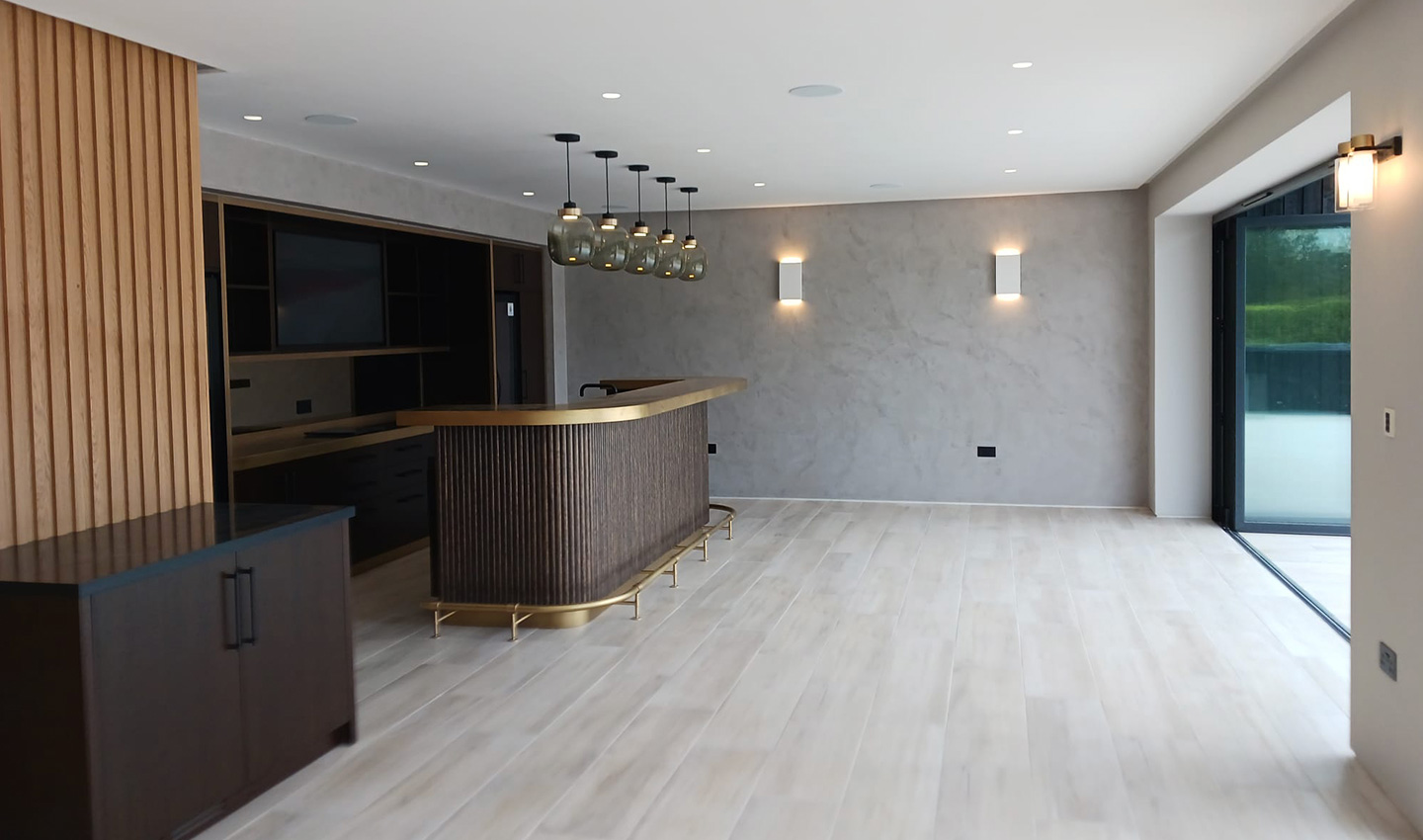
Bourne Hill Viewing Lounge
Commercial
New build comprising of lower section being garage and workshop area.
Corporate entertainment lounge on upper floor with terrace overlooking equestrian show ground. Fitted out with audio visual equipment. Custom kitchen and bar. Air source heat pump.

Client
Bourne Hill Estates
Architect
Andy Swaisland
Location
West Sussex
Completion
2023
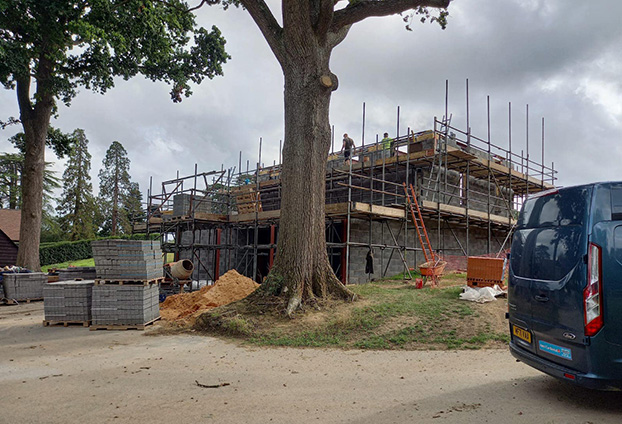
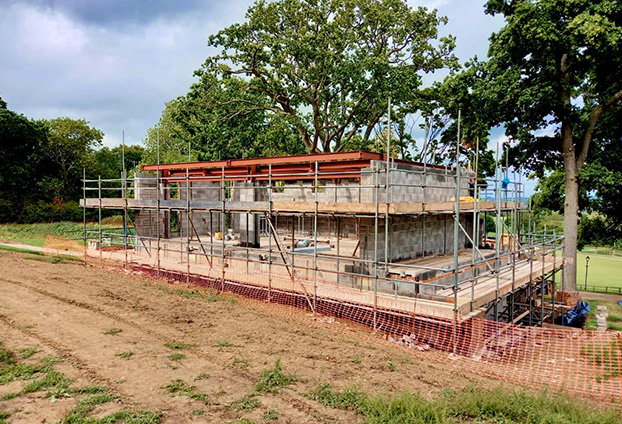
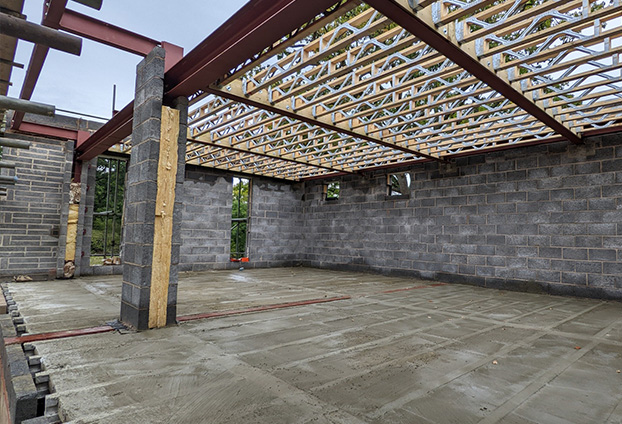
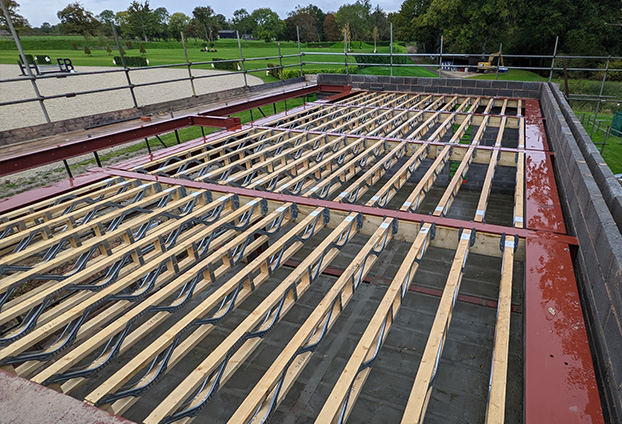
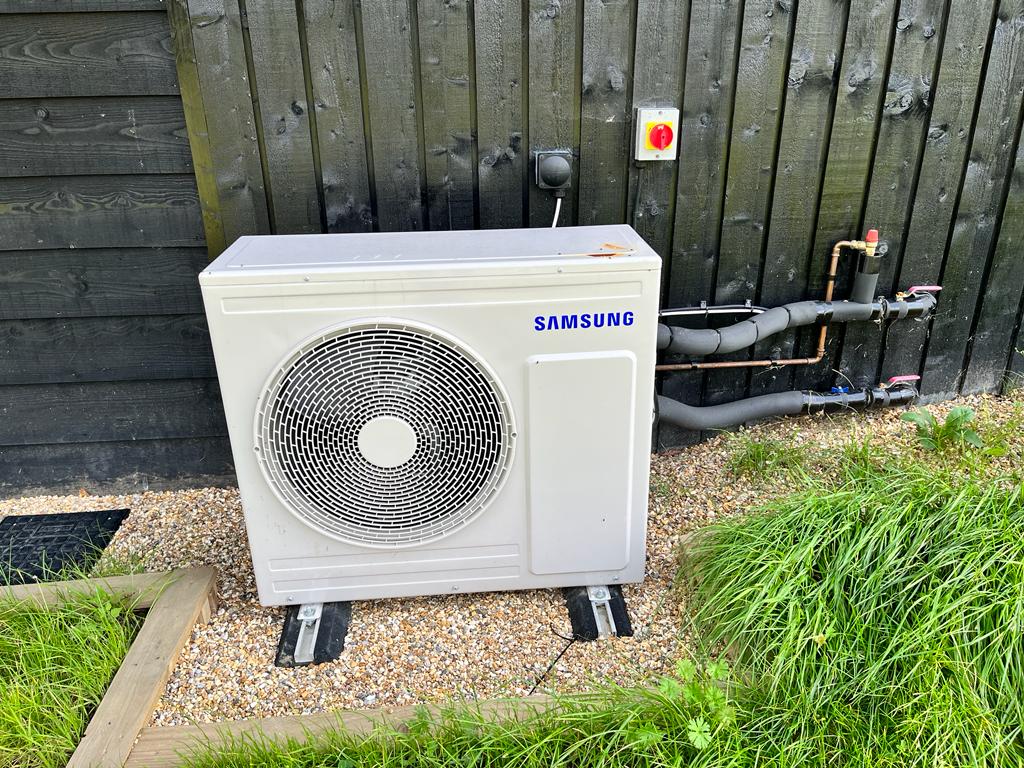
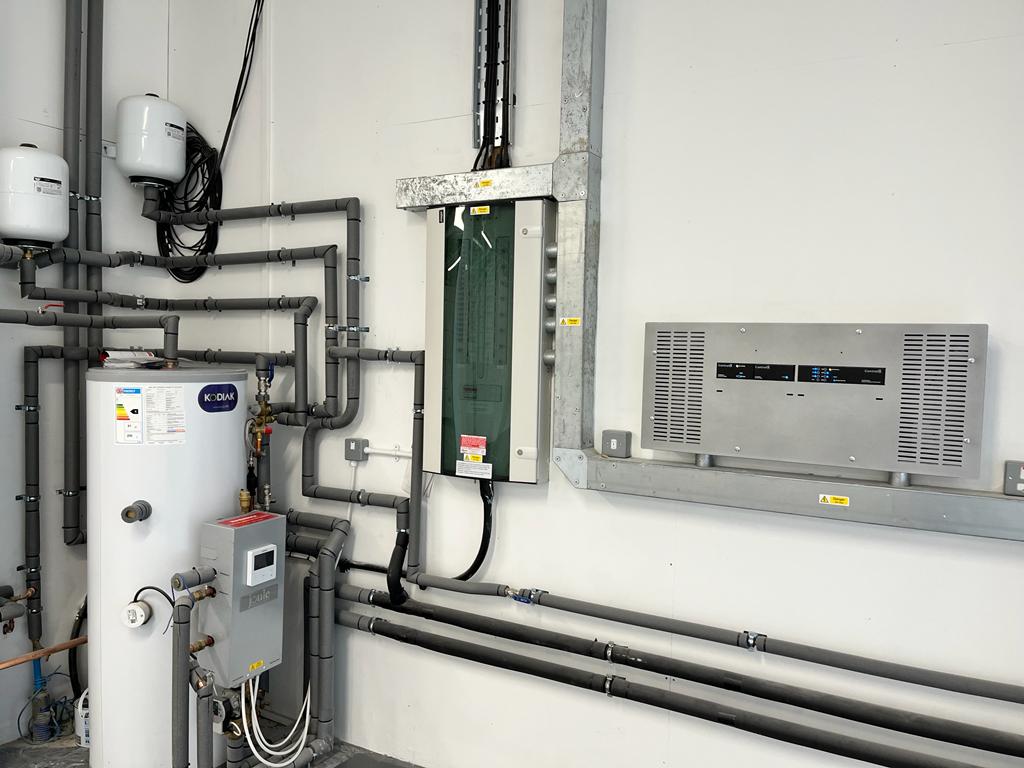

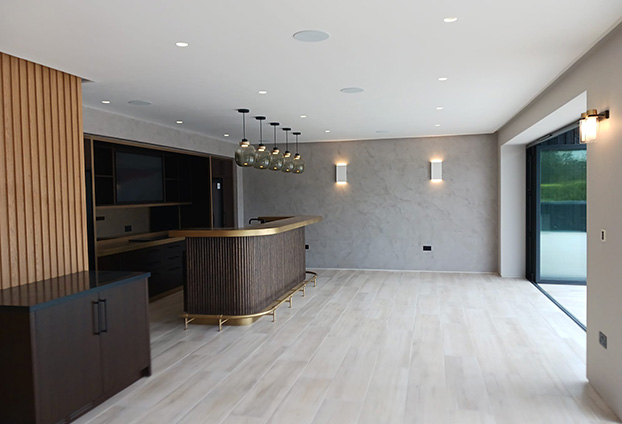
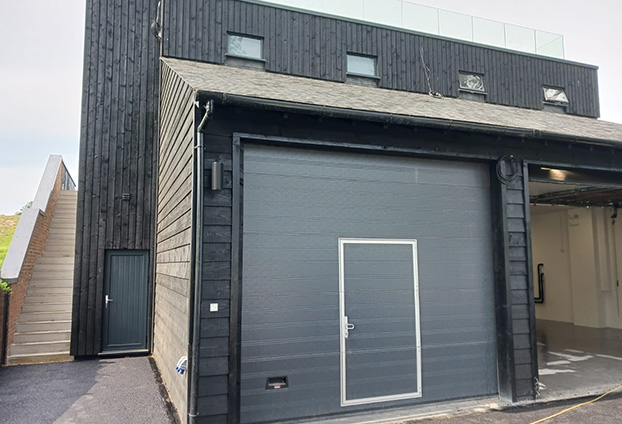
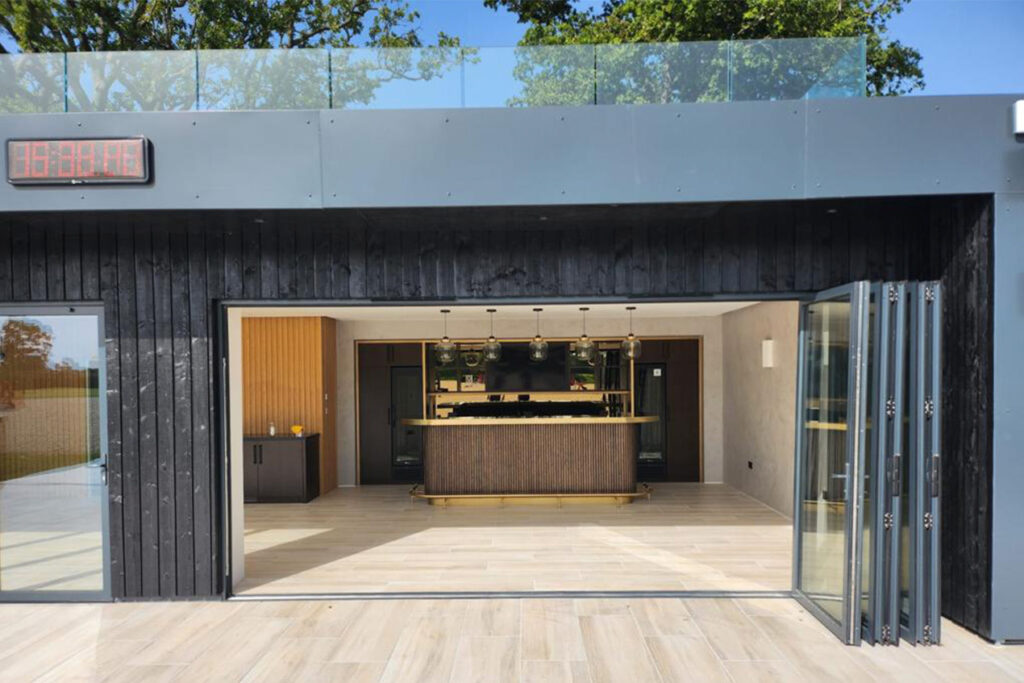
Let’s build something
amazing together.
Have a question or enquiry? Want to discuss a project? Please fill out the form opposite, and we’ll get back to you as soon as possible.